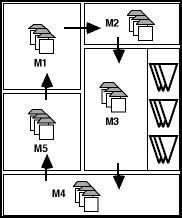|
|
 |
A typical manufacturing plant has a number
of diverse activities interacting with each other. Raw materials
arrive at a shipping dock, they are unpacked and checked
in a quality control area, they may then be processed through
several processing areas, and finally the finished product
again passes through the shipping dock. In addition to areas
specifically related to production, there must be dressing
rooms, lunch rooms, and restrooms for employees; offices
for supervision, design, and production control; and space
for inventory and aisles. In fact, a plant may be viewed
as a number of finite geometric areas arranged on the floor
space of the building. The problem of arranging these areas
in an effective manner is the facility layout problem. |
Clearly, the layout problem has relevance in many areas of
facility and equipment design, from the layout of the rooms
in a home to the layout of chips on an electronic circuit board.
Although the facility layout problem may arise in many contexts,
in this section we assume we are dealing with a plant manufacturing
products for sale.

|



